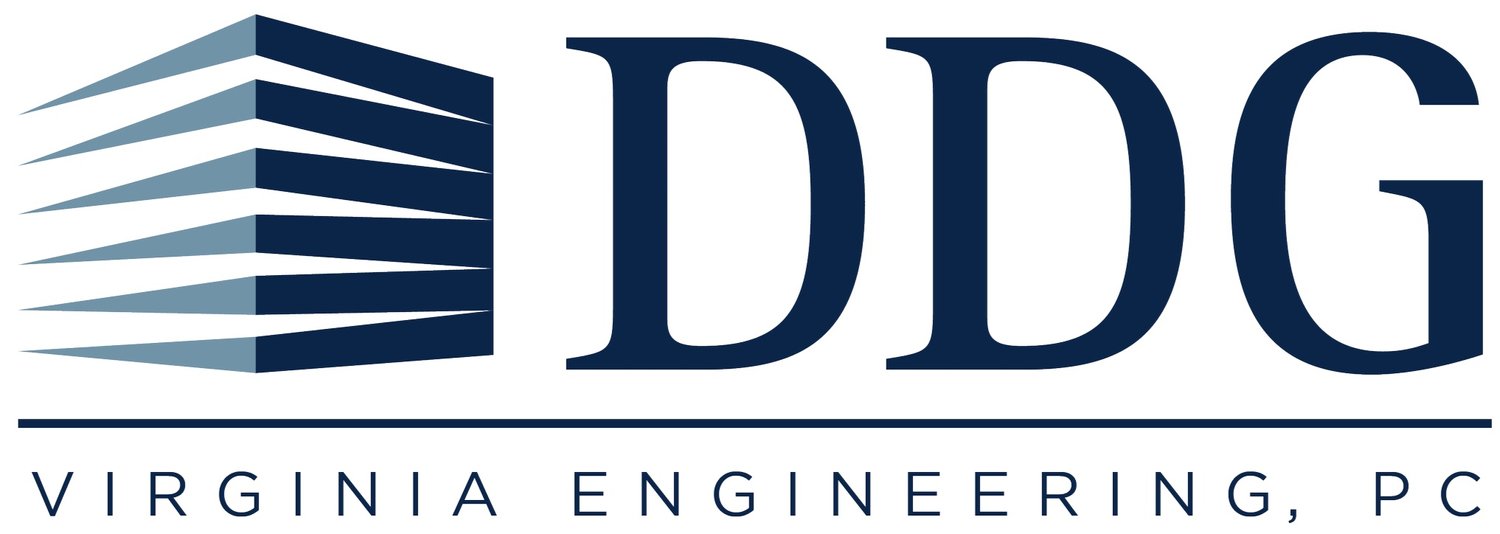

The 1015 18th Street West Façade Reskin project features a high-efficiency chilled beam system, upgraded chilled water pumps with VFDs, and new condensing boilers supporting central air handling unit upgrades in the penthouse. DDG provided MEP design and construction administration to support Normandy Real Estate Partners, ensuring optimized building performance in Washington, DC.
CLIENT
Normandy Real Estate Partners
LOCATION
1015 18th Street NW, Washington DC
SCOPE
Upgraded mechanical system to high efficiency chilled beam system. Upgraded chilled water pumps to include VFDs. Upgraded central air handling units in penthouse including boiler heat from new condensing boiler system.
PORTFOLIO CATEGORY
Capital Improvements
SERVICES
MEP design & construction administration
PHOTO CREDIT
DBI Architects
Learn more about how we designed WGTS 91.9’s award-winning radio station with innovative MEP solutions.
Learn More